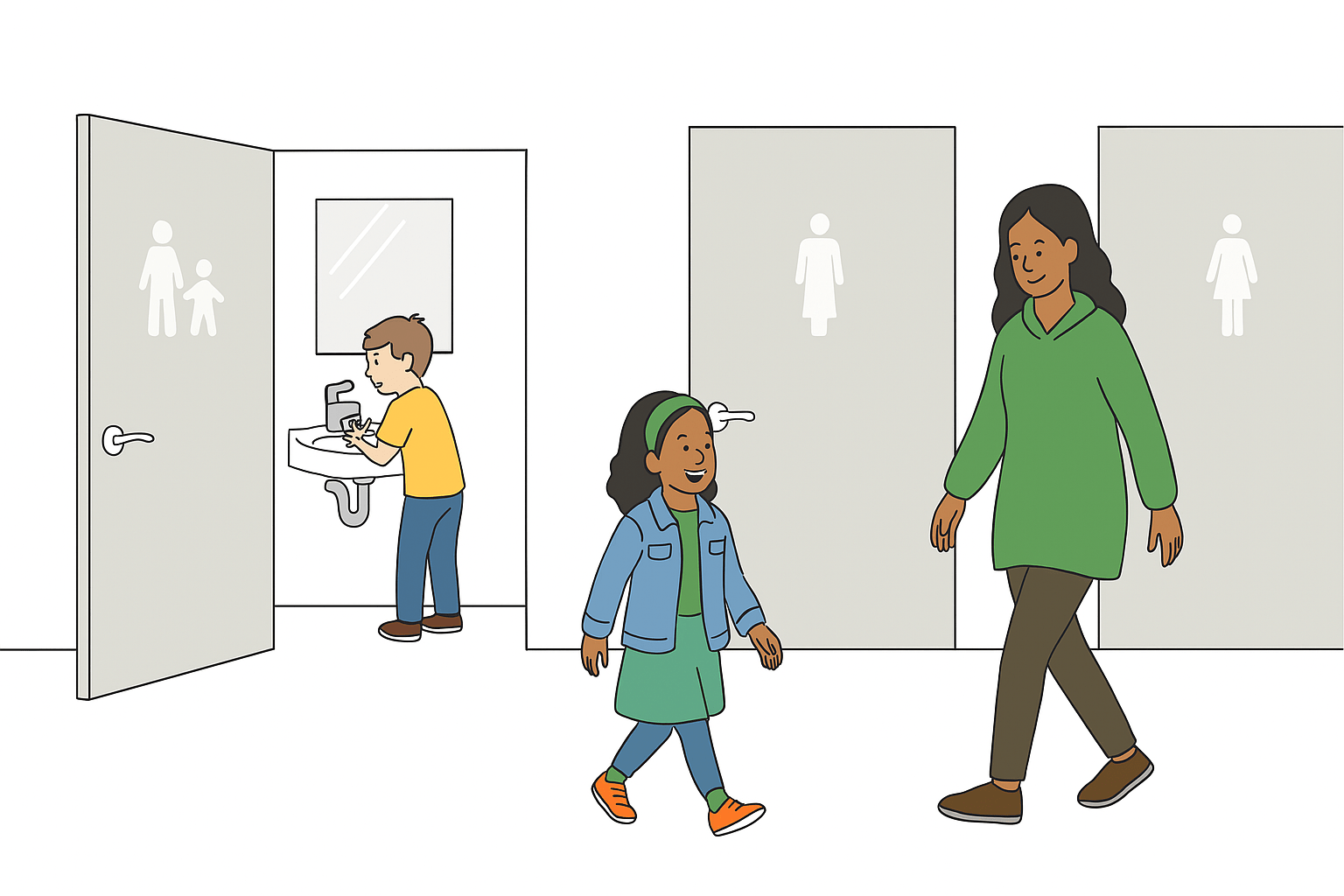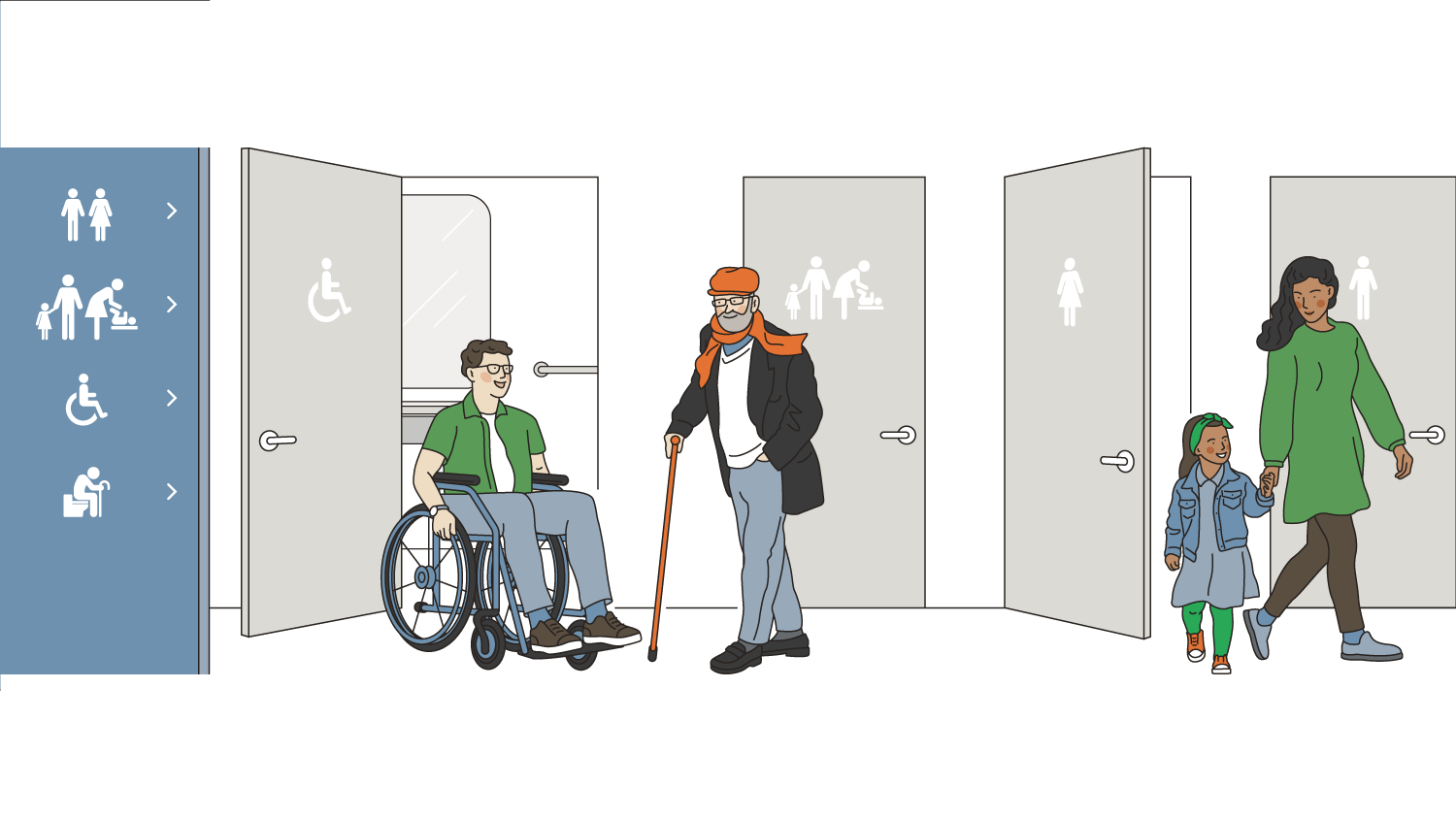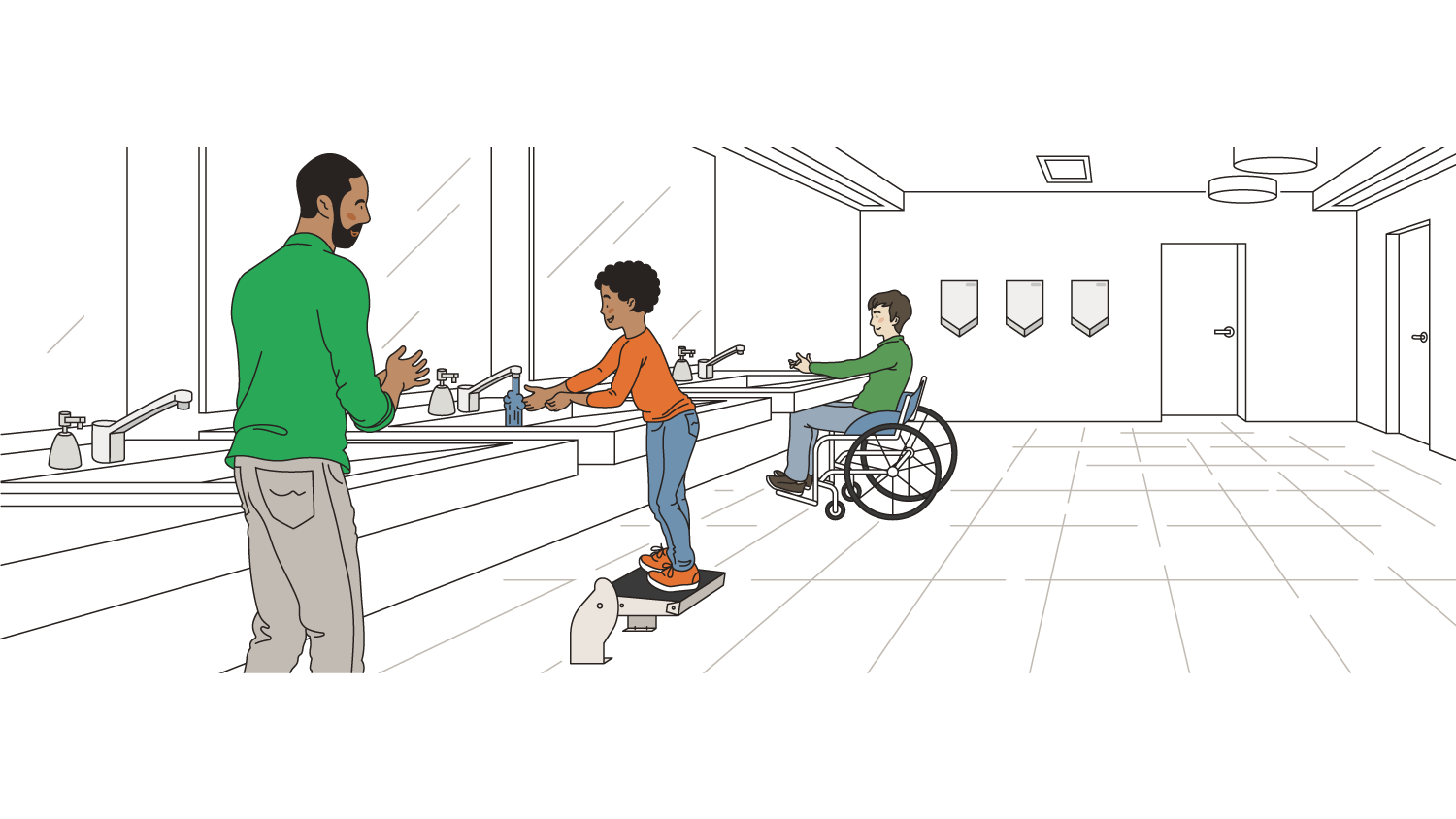Universal design is becoming a bit of a buzzword in the design world these days. Thanks to an aging population and regulatory pressure resulting from laws like the Americans with Disabilities Act (ADA), both businesses and consumers have become more aware of the need for more accessible spaces.
Plus, businesses increasingly want to be seen as socially responsible and welcoming to all. And that means designing spaces that are usable by as many people as possible.
Here we’ll take a look at universal design in bathrooms, including principles you can apply to your own organization.
Read: How Public Restroom Design Contributes to a Good Customer Experience
What is a universal design bathroom?
Universal design is defined as the design and construction of an environment so that it can be accessed and used by all people, regardless of their age, size, and disability. This involves considering the diverse needs and abilities of people throughout the design process.
While ADA requirements are designed to make bathrooms accessible, they are largely geared toward making the space accessible to people in wheelchairs.
Universal design takes things a step further by aiming to make spaces accessible and usable to an even more diverse set of people. Universal design principles are also adaptable and depend on who is going to be using the space.
The 7 Key Principles of Universal Design
Universal design follows these seven key principles.
-
Equitable Use
The design should be useful to people with diverse abilities, offering the same means of use for everyone.
In a public bathroom, providing equitable use means ensuring that all people can enter the space, including people with wheelchairs. It also means everyone should be able to reach and use all amenities, such as sinks, soap dispensers, and paper towel holders.
-
Flexibility in Use
The design should accommodate a wide range of individual preferences and abilities, providing choices in how it can be used and being adaptable to the user’s pace.
In a public bathroom, this might mean including sinks at different heights, or installing step stools to allow children and shorter people to reach the sink.
-
Simple and Intuitive Use
A universal design should be easy to understand, regardless of the user’s experience, knowledge, language skills, or concentration level. In other words, it should eliminate unnecessary complexity.
For example, if a bathroom includes touchless fixtures, it might also have clear and simple imagery that shows how to activate them.
-
Perceptible Information
The design should effectively communicate necessary information to the user, regardless of the environment or their abilities. This includes using different modes of communication such as visual, auditory, and tactile cues.
In a public bathroom, this might include cues such as a light to help people understand when a stall is occupied. Tactile or auditory cues could also be considered for people with visual disabilities.
-
Tolerance for Error
The design should minimize hazards and the adverse consequences of accidental or unintended actions. This involves arranging elements to reduce the likelihood of errors and including fail-safe features.
In a public bathroom, slip-resistant flooring and counters with rounded edges could reduce the risk of injury from accidental slips. Clearly marked, accessible emergency buttons would be another similar option.
-
Low Physical Effort
The design should be usable and comfortable enough to cause minimal fatigue. It should require reasonable operating forces and minimize repetitive actions.
Touchless fixtures, automatic door openers, and paper towel dispensers or hand dryers that are positioned at various comfortable heights could all be considered.
-
Size and Space for Approach and Use
The design should provide appropriate size and space for approach, reach, manipulation, and use. All this must be true regardless of the user’s body size, posture, or mobility.
ADA rules dictate that there must be enough space in at least one stall for a wheelchair. But a universal design might look at providing more space overall in toilet stalls/rooms to accommodate people with caregivers or parents of young children.
Read: America's Best Public Bathrooms
Universal Design in Public Bathrooms
So what does universal bathroom design look like in public spaces? Here are some of the key areas where universal design might come into play.
Access and Doorways
According to ADA rules, doorways need to be wide enough to accommodate a wheelchair. However, a universal design might consider accessibility even more broadly.
For example, as part of the inclusive bathroom design remodel at Gallaudet University in Washington, D.C., bathrooms were moved from the end of a long corridor to a high-traffic area. This makes the space feel safer and more inclusive while also reducing the amount of travel required to access the facilities.
Flooring
Flooring should, of course, be durable and non-slip. But it can also be used to mark transitions to help visually impaired people navigate the space. High-contrast backgrounds can even improve visibility for people using sign language!
Sinks
The ADA specifies guidelines for sink height, clearance space, and faucets. But one thing it overlooks is sink access for children and people with height-related disabilities.
A step-stool like the Step ‘n Wash can provide a simple way to make this part of the bathroom more accessible to a greater range of people. We think it’s an easy step toward a more inclusive design!
Note: The Step ‘n Wash does prevent wheelchair access at the sink where it’s installed. We recommend it only be used in bathrooms with more than one sink to ensure everyone has access!
Toilets
Toilet height requirements are set by the ADA. However, a child-sized toilet can make a bathroom much more family friendly. Flush controls can also be considered to ensure they are usable by all people.
Mirrors
The ADA sets height requirements for mirrors. But universal design might consider tiltable mirrors or the inclusion of floor-length mirrors to help ensure that everyone has a clear view.
Color, Contrast, and Lighting
While the ADA does not specific contrast ratios for features like thresholds, ramps, and stair edges, this can be helpful for people with visual impairment.
Universal Design Bathrooms - Designing for All
Want to make the bathrooms in your business more accessible and family friendly? Consider hiring a designer with a background in universal design. At the very least, consider who may be using the space and what they might need.
Surveys show that people are more likely to spend money at businesses that have clean, well-maintained bathrooms. But that probably only applies if they can actually use them!
Read: Accommodating People with Dwarfism in Public Spaces
FAQs About Universal Bathroom Design
Seeking more information? Here are the answers to some frequently asked questions.
What are the universal bathroom design standards?
Overall, universal design guidelines tend to mirror ADA rules for accessible bathroom design. However, universal design isn’t a set of rules - it’s a design philosophy that helps govern how spaces are considered and designed.
In some cases, architects and designers will survey and talk to the groups they are aiming to serve to better understand what design adaptations would help them. The guidelines for universal design help them make these decisions, but they aren’t rules.
While universal design principles are not always codified in building codes, they are increasingly referenced in guidelines and best practices. Organizations like the Center for Universal Design and the International Code Council can offer more detailed guidance. While it’s impossible to ever have a truly universal design, the discipline of universal design aims to respect and support people’s diverse needs as much as possible.
What is the difference between ADA and universal design?
The ADA is a legal standard in the United States. It sets forth specific requirements that must be met in public spaces, workplaces, transportation, and communications to ensure accessibility for people with disabilities. ADA requirements are specific and must be met to avoid legal penalties.
Universal design is a design philosophy that aims to create environments, products, and services that are usable by all people. It is focused on inclusivity and designing for all users from the start, rather than adapting products or spaces to meet the needs of people with disabilities after the fact. It is more flexible and broad in its application and aims to push designers to think beyond minimum requirements.




