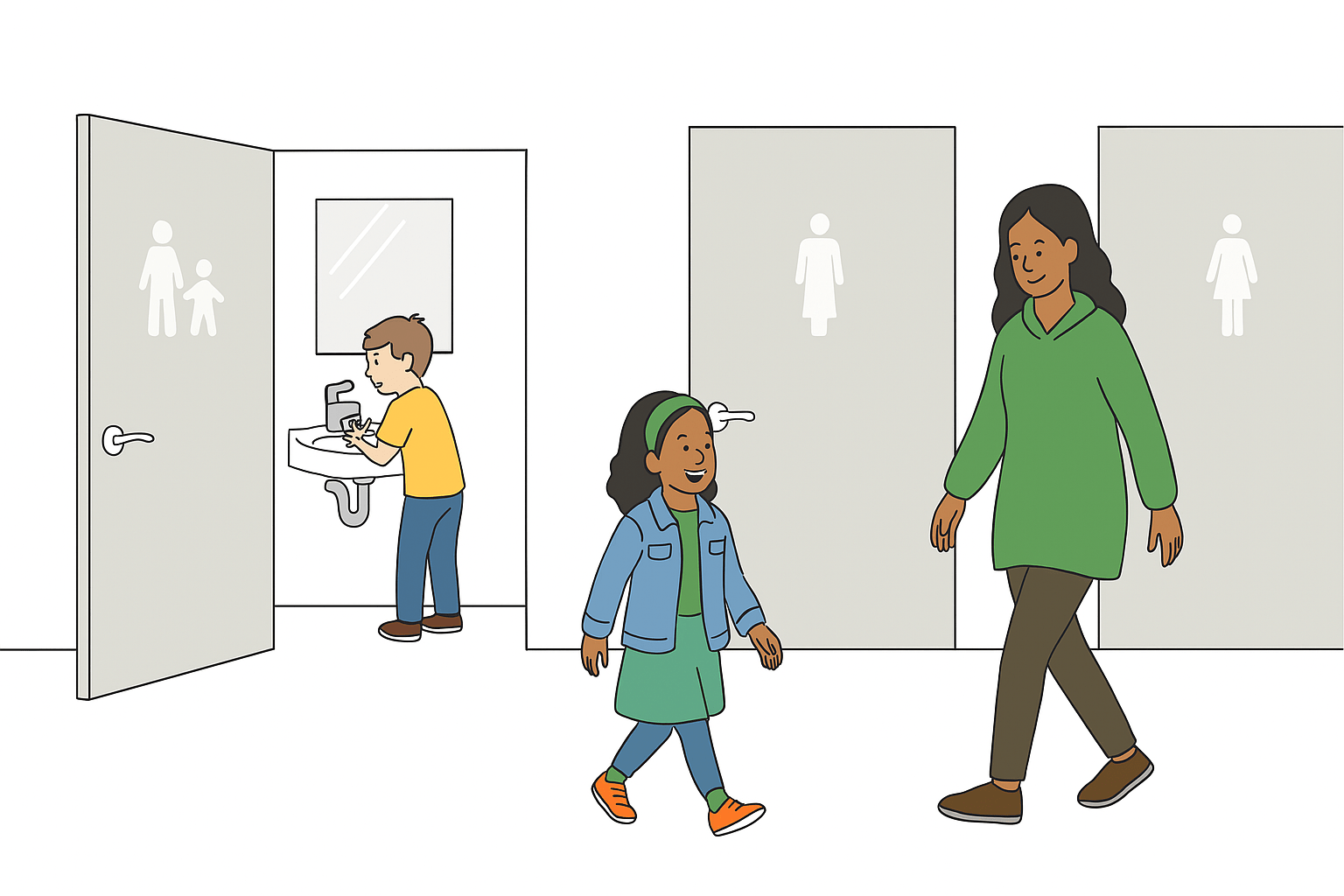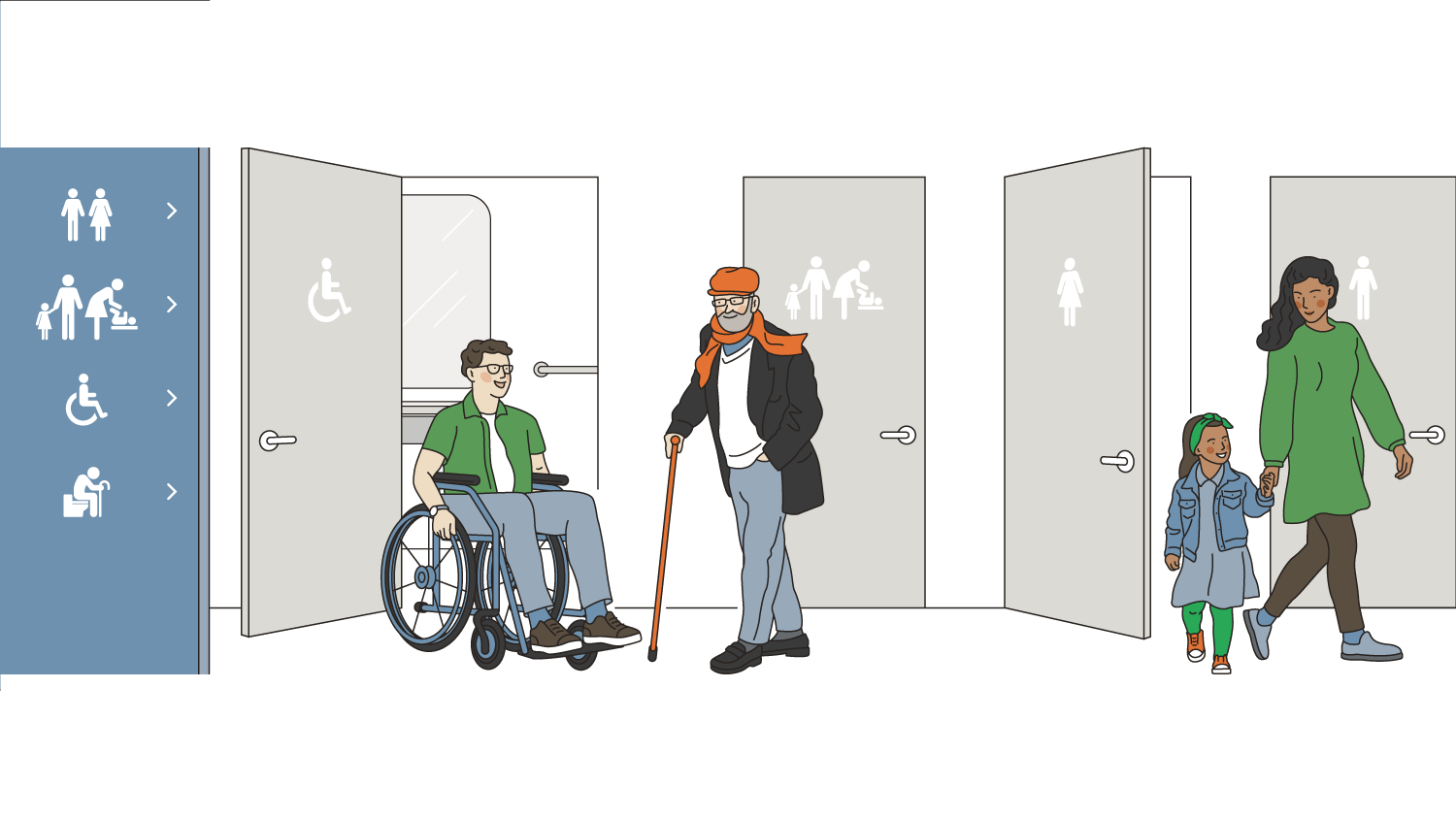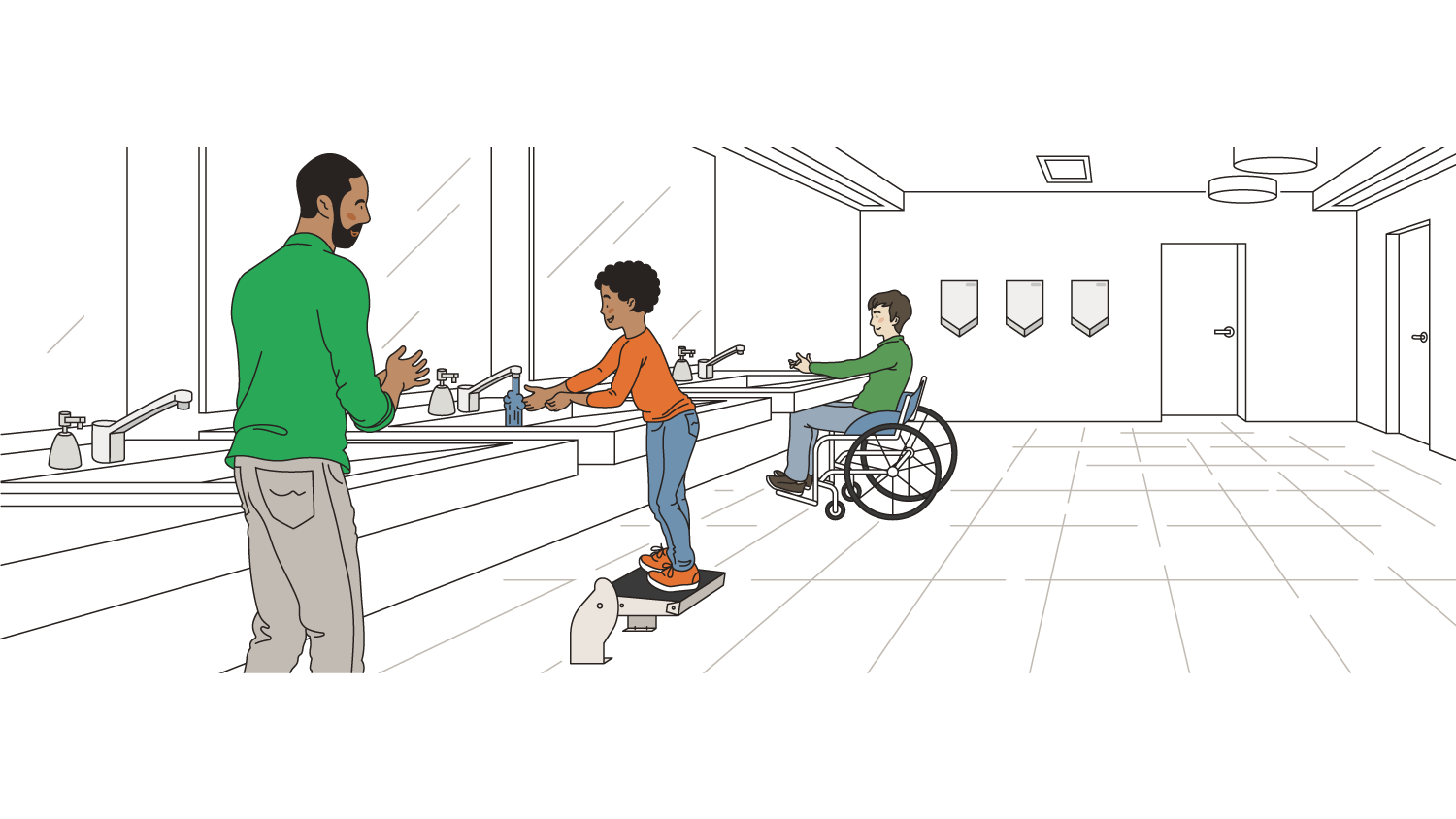You probably don’t need a statistic to tell you that people don’t like public restrooms. More than half of people report having had a very bad experience in a public restroom. And a large percentage of people avoid them altogether whenever possible.
That isn’t good news for the person in charge. In fact, in 2022, 51% of Americans said that an unpleasant restroom at a business was a sign of poor management. And 60% of Americans say they are likely to spend more at businesses that had well-maintained restrooms.
Clearly, something needs to change.
Here we’ll take a look at public restroom design, what good design looks like, and how doing a better job can contribute to a positive customer experience.
Read: America's Best Public Bathrooms
The Problem with Public Restrooms
In 2020, researchers published a 14-item scale aimed at measuring “public bathroom perception.”
The survey’s questions were focused in three key areas: a bathroom’s level of privacy, ease of use, and cleanliness.
In other words, some very smart people wanted to build out a way to assess how people feel about public bathrooms in a way that could lend itself to better public bathroom design. It also gives us a sense of what many public bathrooms are missing. So, let’s take a look at some of the key areas where public restrooms tend to fall short.
They Lack Privacy
Seventy-percent of U.S. adults say that public restroom stalls lack sufficient coverage. The toilet stalls that are so common in public restrooms are actually an American invention. And, while they are far better than the partition-free shared toilets that preceded them, they were designed to be efficient, easy to install, and easy to clean. In other words, our comfort wasn’t really a factor!
This lack of privacy can be especially challenging for people who may fear for their safety in public restrooms. It also makes them anything but family friendly for those with young children.
They Aren’t Comfortable
The term “restroom” emerged in the early 20th century. It was a polite euphemism that aimed to gloss over referencing bodily functions. But at the time, restrooms themselves were also quite different. Especially in upscale locations like department stores, theaters, and hotels, they included a lobby with comfortable seating and pleasant decor.
Today, you’d be lucky to have somewhere that looks clean enough to set down your shopping bags!
They’re Dirty and Germy
Most people have had a poor experience in a public restroom. The No.1 complaint? Bathrooms need to be cleaner and better stocked. (A public bathroom cleaning checklist can help!)
More than 80% of people also want them touchless. After the COVID-19 pandemic, touchless restroom fixtures rose to become the No.1 technology Americans wanted to see in public restrooms.
They’re Not Accessible Enough
Many public restrooms aren’t as accessible as they could be. Yes, they probably comply with the requirements under the Americans With Disabilities Act (ADA) (it’s the law). But that doesn’t mean they’re easy to use, either for disabled people or others. That’s because many public bathroom designs don’t consider their users.
They may not include baby change tables or consider families with young children. They may be a long way from where people will access them, making them harder to get to. They may have touchless fixtures that are hard to understand or control, or signage that can’t be understood by everyone.
Read: 6 Reasons People Hate Taking Their Toddlers Into Public Restrooms
Public Restroom Design Guidelines
Good public restroom design - like all good design - isn’t something you can capture in a list. A list can lay out key requirements. It can’t consider the needs of people who will use a space, or the constraints that limit design choices on the project. In other words, getting it right is complicated.
Here we’ll provide an overview of the key guidelines for accessible bathroom design. However, if you’re designing a restroom for public use, we highly recommend hiring someone with experience in this area.
Public Restroom Dimensions
According to the Americans with Disabilities Act (ADA), bathrooms need to meet certain guidelines for size. This is mostly to ensure wheelchair access. Most experts recommend that you have at least 55 square feet available to meet these guidelines, but more space makes things much easier for everyone!
Here are the overall guidelines:
- Doorways: Doorways must be a minimum of 32 inches wide.
- Toilet Stalls: Toilet stalls must be at least 60 inches wide and 56 inches deep for wall-mounted toilets, or 59 inches deep for floor-mounted toilets.
- Clear Floor Space: There must be at least 30 by 48 inches in front of sinks and other fixtures to allow wheelchair access.

Other Public Restroom Requirements
In addition to size requirements, public restrooms must comply in a number of other ways. Here’s a quick overview.
Accessible RouteThere must be an unobstructed, wheelchair accessible route to the restroom. That path must be 36 inches wide.
Restroom DoorsRestroom doors must not swing into the clear floor space required for any fixture. Door hardware must be easy to operate with one hand.
ToiletsToilets must be between 17-19 inches from the floor. The toilet paper dispenser must be mounted 7-9 inches in front of the toilet and 15-48 inches above the floor.
Sinks/CountertopsSinks can be no higher than 34 inches from the floor. They must have at least 27 inches of vertical clearance from the floor to the boom of the sink, and 11-25 inches of depth. This allows a wheelchair to pull up to the sink.
A self-retracting step-stool like Step ‘n Wash can make the sink even more accessible. It can be pulled down by foot, allowing children and people of short stature/people with dwarfism to reach the sink and wash their hands independently. We think it’s one more step toward greater accessibility! (Note that it should only be used in restrooms with two or more sinks, as it does impede wheelchair access.)
Read: 30 Statistics About Handwashing in Public Bathrooms
MirrorsThe bottom edge of mirrors must be no higher than 40 inches off the floor.
UrinalsIf urinals are provided, the rim must be no higher than 17 inches from the floor. Clear floor space of at least 30 by 48 inches must be provided in front of each urinal.
Hand Dryers and Soap DispensersHand dryers and soap dispensers should be mounted no higher than 48 inches from the floor. Controls must be easily operable with one hand.
SignageRestrooms must have clear and accessible signage, including Braille and tactile characters. Clear lighting should also be provided.
Other Design Considerations
ADA compliance does ensure that public restrooms can be used by disabled people. It doesn’t ensure their - or anyone else’s - comfort. ADA standards are bare minimums.
That’s where universal bathroom design comes in. Its seven principles are designed to propel design beyond ADA minimums toward more novel and creative approaches to accessibility. The goal is to make the spaces not only more accessible, but more usable and enjoyable to use.
For example, the ADA requires that an accessible route be at least 36 inches wide. But while that does make enough room for a wheelchair to turn and pass, it’s still a tight fit. That means that a wheelchair can’t move in that space with a companion beside them. A wider space could include benches for sitting and relaxing. Suddenly, the space is better for everyone - and still ADA compliant.

Public Restroom Design Ideas
There are lots of interesting and inspiring public restroom designs out there. But if you want to look at some of the best public restroom designs in detail, Japan’s public restrooms are a great place to start. Like most things in Japan, they’re beautiful and design-forward. But they’re also exceedingly considerate of the people they are designed for. And because being a “professional toilet inspector” is actually a profession in Japan, they’re typically very clean!
Here are a few standout designs.
This toilet in Tokyo provides clear signage outside the door to let people know who the facility can accommodate. Notice that it’s large, bright, clean, and includes not only a baby change table, but a seat to keep a young child in place. The cool, minimalist colors also make this space feel relaxing and spa-like.


This modern bathroom is found in a public park. Note the open space, ambient lighting, and total privacy each stall affords. An additional family friendly bathroom includes a baby changing table and a lower sink.


This bathroom is also found inside a park. What’s notable about it is how accessible everything is. The space has clearly been designed for someone to easily and comfortably access everything they will need from the toilet. It also includes two sinks, one that is lower and has a lower mirror to make it more accessible.

As you can see, Japanese public bathrooms are very thoughtfully designed to be comfortable for a wide range of people. Japan’s cultural emphasis on convenience and hygiene is likely what helps propel these design decisions. But it’s also a frame of mind American designers are gradually moving towards. We hope they help inspire your accessible public restroom design!
Designing the Best Public Restroom Possible
Designing spaces that meet the needs of a wide range of people isn’t easy - but it’s worth the hassle. The data shows that people think more highly of organizations that provide a positive restroom experience. And that they are likely to spend more at businesses that make the effort.
At Step ‘n Wash, we believe that making public spaces more accessible matters. We surveyed 550 American parents of young children. Our floor-mounted, retractable step-stool is designed to help children and people of short stature reach the sink and wash their hands independently, making every visit to the bathroom just a little bit easier.




