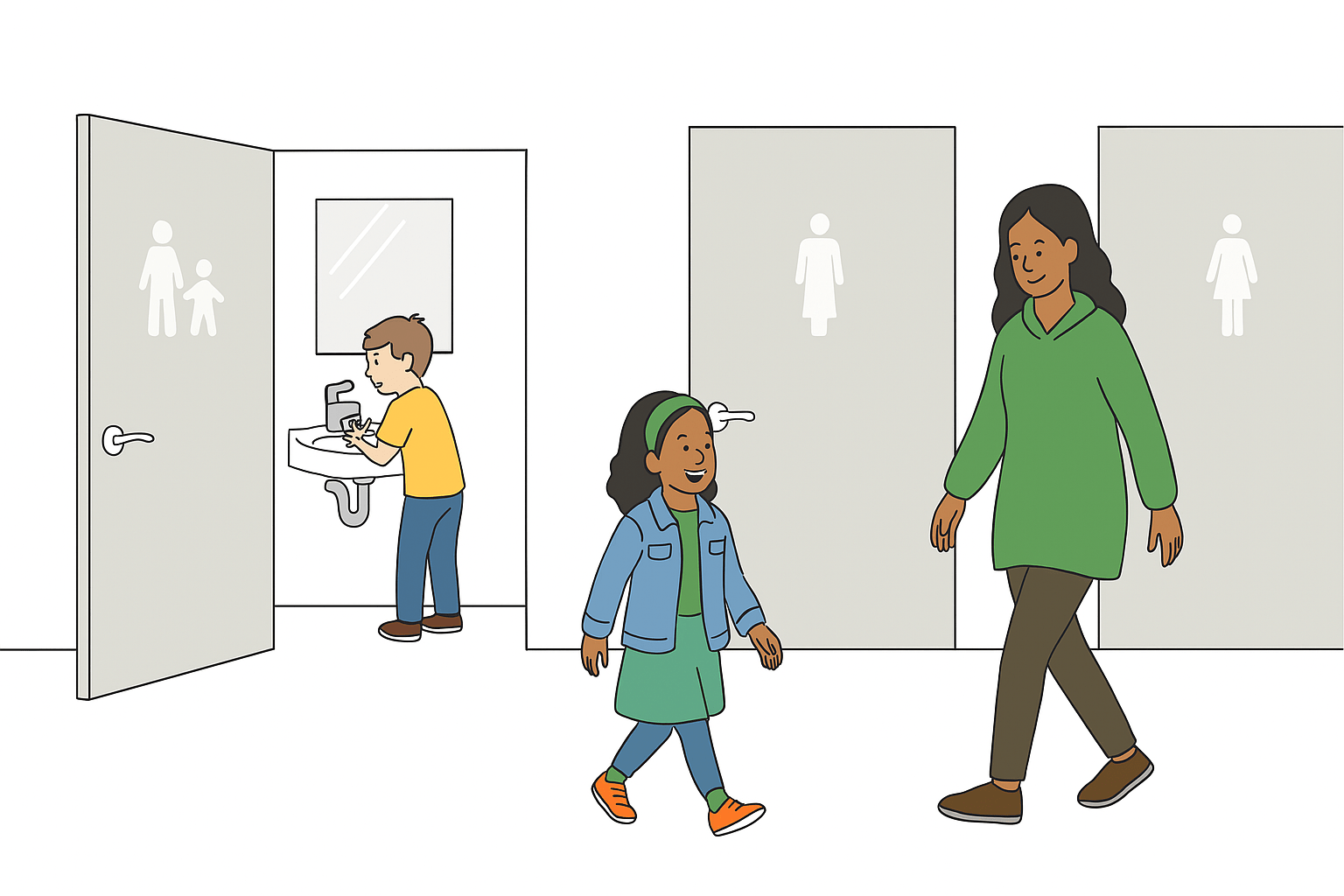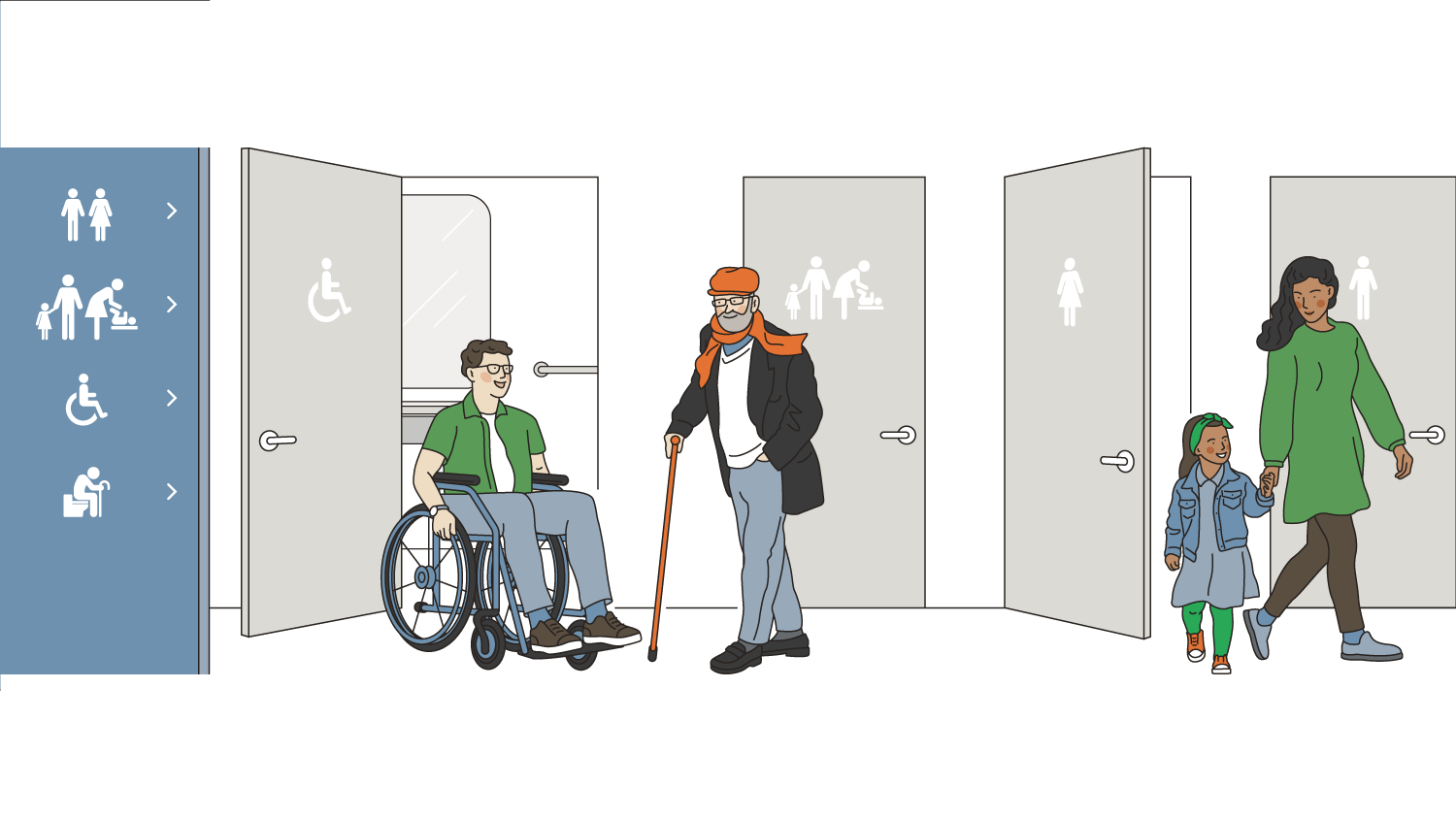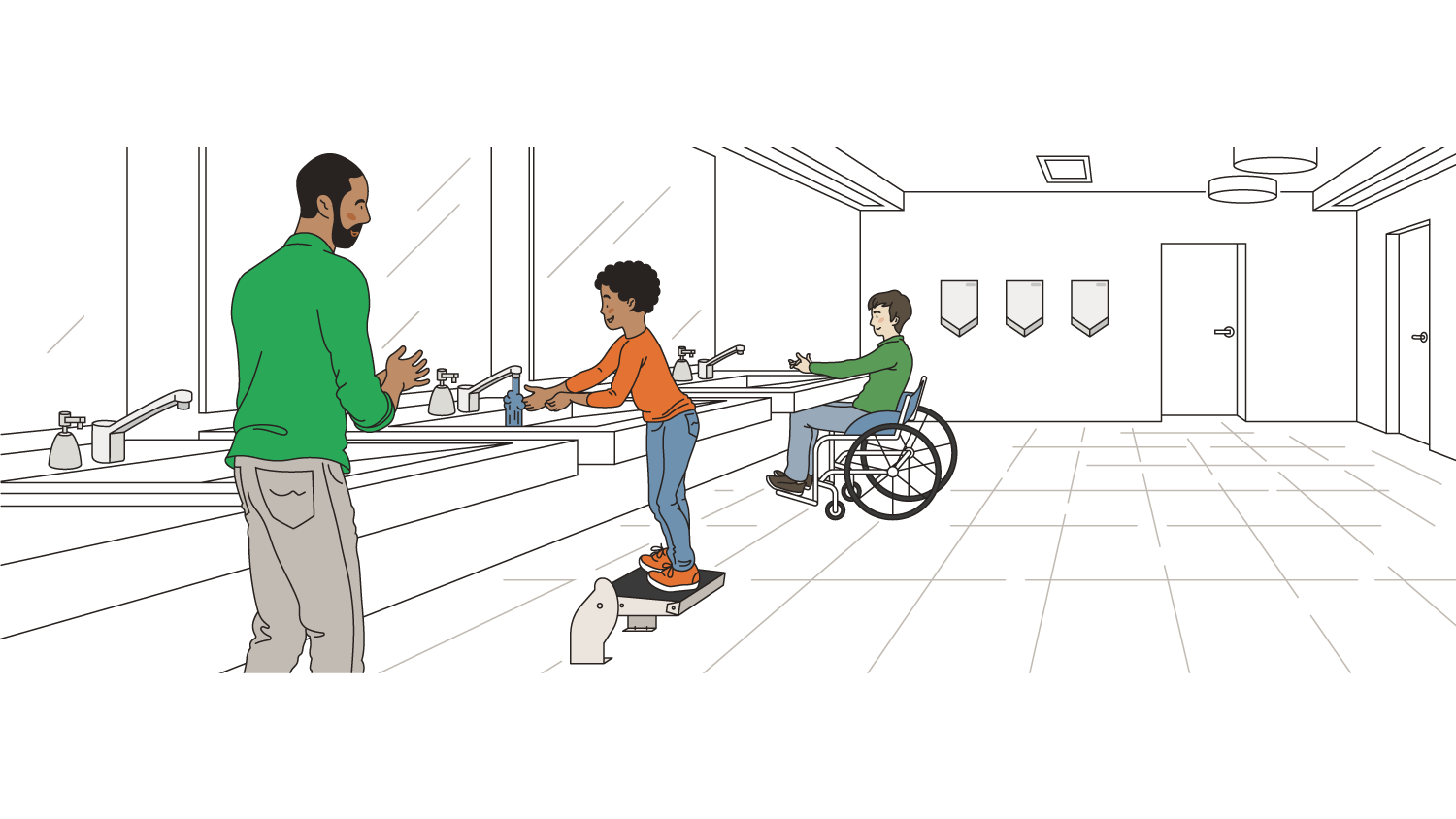When it comes to design, accessibility is key. That means making sure your business - and its bathrooms - are accessible. After all, do you really want people to feel like they aren’t welcome in your business?
Here we’ll take a look at accessible bathroom design, why you need it, and how to make it happen.
Why Accessible Bathroom Design Matters
The term “accessible” used to only refer to wheelchair accessible bathroom design, or creating spaces that are usable by people with disabilities. But, over the years, accessible design has come to mean a lot more.
As part of the broader philosophy of inclusive or universal design, it aims to ensure that spaces are accessible and usable by as many people as possible, no matter their age, ability, or other factors. Why does that matter? Here are a few key reasons.
Demographics Are Changing
By 2050, it’s expected that the global population of people over 60 years old will double, according to the World Health Organization. That means a greater need to design for age-related challenges such as reduced mobility and declining vision.
Plus, increased migration means more people from different places who speak different languages need to be considered as well.

Awareness Is Growing
One in four U.S. adults lives with some type of disability. The societal understanding of disability is also growing, creating increasing pressure for more holistic and accessible design.
Since the Americans with Disabilities Act (ADA) was signed into law in 1990, social movements advocating for equality, inclusion, and accessibility have also increased awareness of the need for designs that don’t marginalize any group.

Businesses Are Taking Note
Not only do businesses need to comply with laws that require public spaces to be accessible - they also want to reap the benefits of disability inclusion. And we now know a lot more than we used to about how design can unintentionally exclude people. Even when that’s exactly what many businesses are aiming to avoid.
A study by Bain & Company found that retailers with high inclusion posted higher growth rates than their competitors. Another survey found that 68% of consumers are more loyal to brands that display inclusive design elements in their stores.

Who Else Accessible Bathroom Designs Should Include
While organizations must make spaces at least minimally accessible for people with disabilities, a truly accessible bathroom will take other key demographics into account.
And, while the Americans with Disabilities Act (ADA) requirements meet the needs of many disabled people, there are other groups that may be overlooked.
Here are a few key groups organizations might aim to cater to.
Children and Families
Families of young children aren’t always considered in public bathroom design. Public bathrooms may lack the space, privacy, and accessibility they need. In fact, many parents hate taking young children into public bathrooms at all!
If your business caters to families and children, it’s especially important to consider them in your design. That means making choices to create a family friendly bathroom space.
At Step ‘n Wash, we believe in making public spaces more accessible to everyone. Our floor-mounted, self-retracting step stool helps children reach the sink and wash their hands independently.
Read: 30 Statistics About Handwashing and Public Bathrooms
People From Different Places and Cultures
If accessible design means creating a design that’s accessible to the greatest number of people possible, it also needs to consider different languages. That means looking at the ways information is communicated to ensure it’s understood regardless of language.
What Are the Guidelines for Accessible Bathrooms?
The Americans with Disabilities Act (ADA), provides specific requirements for accessible bathrooms to ensure that people with disabilities can use them safely and independently. Public organizations as well as private businesses that are open to the public must comply. Here's a quick overview.
Accessible Stalls
- Size Requirements: ADA-compliant bathroom stalls must be at least 60 inches wide and have a depth of 56 inches if the toilet is wall-mounted or 59 inches for floor-mounted toilets.
- Turning Space: The stall must provide enough room for a wheelchair to turn around, typically requiring a 60-inch diameter turning radius or a T-shaped turning space.
- Grab Bars: Grab bars are required on the rear and side walls of the stall, positioned 33 to 36 inches above the floor. They must be able to support at least 250 pounds of force.
Toilets
- Toilet Height: The ADA requires that the height of the toilet seat be 17 to 19 inches from the floor to ensure easy transfer from a wheelchair.
- Flush Controls: Flush controls must be placed on the open side of the toilet (not the side against the wall) and must be operable with one hand, without requiring tight grasping, pinching, or twisting of the wrist. The controls must be within 44 inches of the floor.
Sinks
- Height: The sink must be mounted with the rim or counter surface no higher than 34 inches above the floor.
- Clearance: The space beneath the sink must allow for at least 27 inches of vertical clearance for the knees.
- Faucet Controls: Faucets must be operable with one hand and require minimal force. Lever-operated, push-type, or electronically controlled faucets are acceptable.
Mirror and Dispensers
- Mirror Height: Mirrors must be mounted with the bottom edge of the reflecting surface no higher than 40 inches above the floor for wheelchair users.
- Dispenser Access: Soap dispensers, hand dryers, and paper towel dispensers must be accessible, typically positioned between 15 and 48 inches from the floor. They must also be operable with one hand without tight grasping, pinching, or twisting of the wrist.
Door and Stall Access
- Door Width: The door to the bathroom or stall must be at least 32 inches wide when opened to 90 degrees. This ensures that individuals using mobility aids such as wheelchairs or walkers can enter.
- Clear Space: There must be at least 42 inches of clear floor space next to the door for maneuverability.
- Door Hardware: The hardware on the door, such as handles or levers, must be operable with one hand and require no more than 5 pounds of force to open.
Urinals (If Provided)
- Height: Urinals must be installed with the rim no higher than 17 inches from the floor.
- Clear Floor Space: A 30 by 48-inch clear floor space must be provided in front of the urinal to allow a forward approach by wheelchair users.
Note that the requirements can get complex, especially when you’re dealing with certain types of spaces. It’s best to consult an expert in accessible design for help.
Read: Accommodating People With Dwarfism in Public Spaces
Handicap Accessible Bathroom Design Checklist
Doorways & Entrances
- Doorways are at least 32 inches wide.
- Thresholds are no higher than 1/2 inch.
- Doors must have easy-to-use hardware
Clear Floor Space
- There is a 60-inch diameter clear turning space for wheelchairs.
- Clear floor space in front of sinks and toilets is at least 30 x 48 inches.
Toilets
- Toilet seat height is 17 to 19 inches from the floor.
- Flush controls are operable with one hand without tight grasping.
Grab Bars
- Grab bars are installed on the side and rear walls around toilets.
- They are 33 to 36 inches above the floor.
- They can support at least 250 pounds of weight.
Sinks
- Sink height is less than 34 inches above the floor.
- There is at least 27 inches of knee clearance underneath.
- Faucets can be operated with one hand.
Mirrors & Dispensers
- Bottom edge of the mirrors is no higher than 40 inches above the floor.
- Dispensers (soap, hand dryers, etc.) are installed at between 15 and 48 inches from the floor.
- Grab bars and enough clearance for transfers from a wheelchair.
Lighting & Signage
- Lighting is bright and well distributed
- Signage includes Braille or raised text where appropriate.
Flooring
- Flooring is non slip
Urinals
- Urinals have rims no higher than 17 inches from the floor.
- There is clear space of 30 by 48 inches in front of them.
Size Considerations: How to Create a Small Accessible Bathroom
Small bathrooms are not exempt from accessibility requirements unless there’s another accessible bathroom as well. But while making a small bathroom accessible is more challenging, it isn’t impossible.
While there is no minimum footprint for an ADA-compliant bathroom, most designers say 50-55 square feet is the absolute bare minimum you’d need to meet all the ADA requirements. That said, more is better! Here are a few accessible bathroom design ideas to help you squeeze it all in.
- Use a wall mounted sink to increase the amount of floor space.
- Use an outward swinging or pocket door.
- A wall-mounted toilet takes up less floor space than a floor-mounted one.
- Recessed storage can remove the need for cabinetry and free up floor space.
- Remember to consider additional accessories like baby change tables and how they may affect the layout and available floor space.
Read: America's Best Public Bathrooms
Final Thoughts
Creating an accessible bathroom isn’t always easy, but creating a space that is accessible to as many people as possible is worth the challenge. In fact, public restroom design can really factor in to how people feel about your business! After all, everyone needs to use the bathroom. Shouldn’t they be able to do this with minimal stress and difficulty at your organization?
At Step ‘n Wash, we believe that small things can make a big impact. Our floor-mounted, self-retracting step stool is designed to help children and people of short stature wash their hands independently. Our surveys show that parents like it - and the businesses that use it. We like to think of it as one small step toward a more accessible bathroom.




