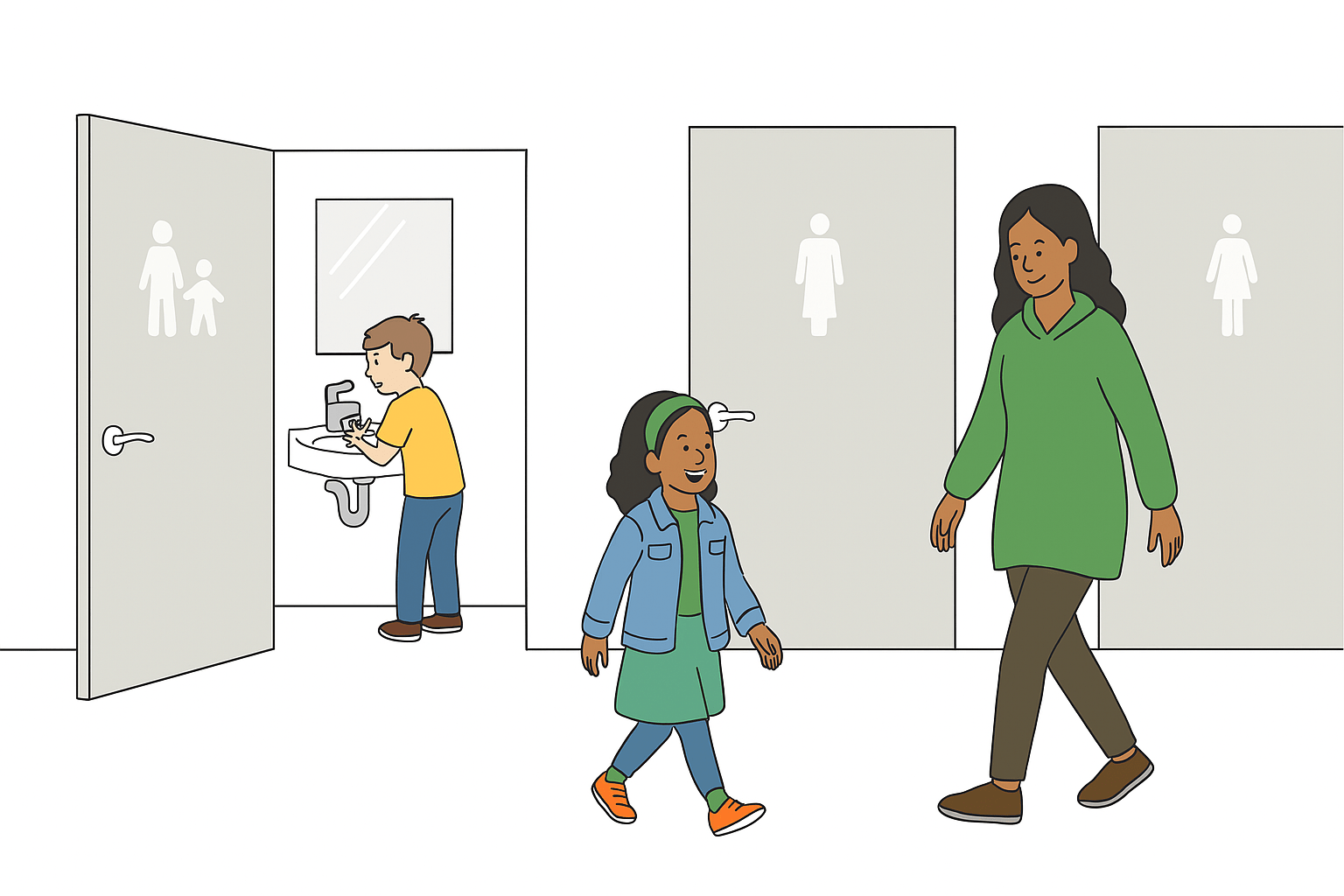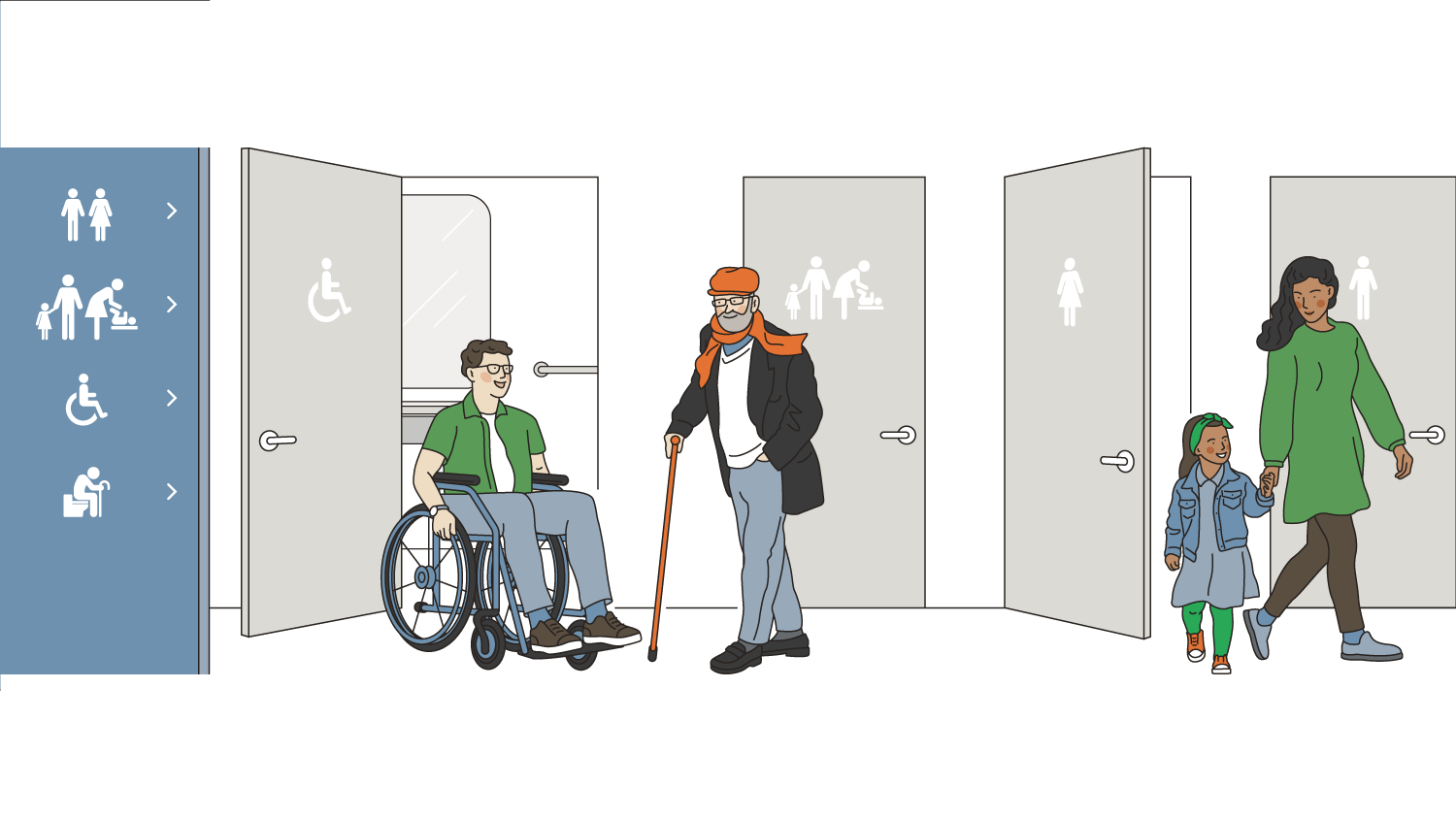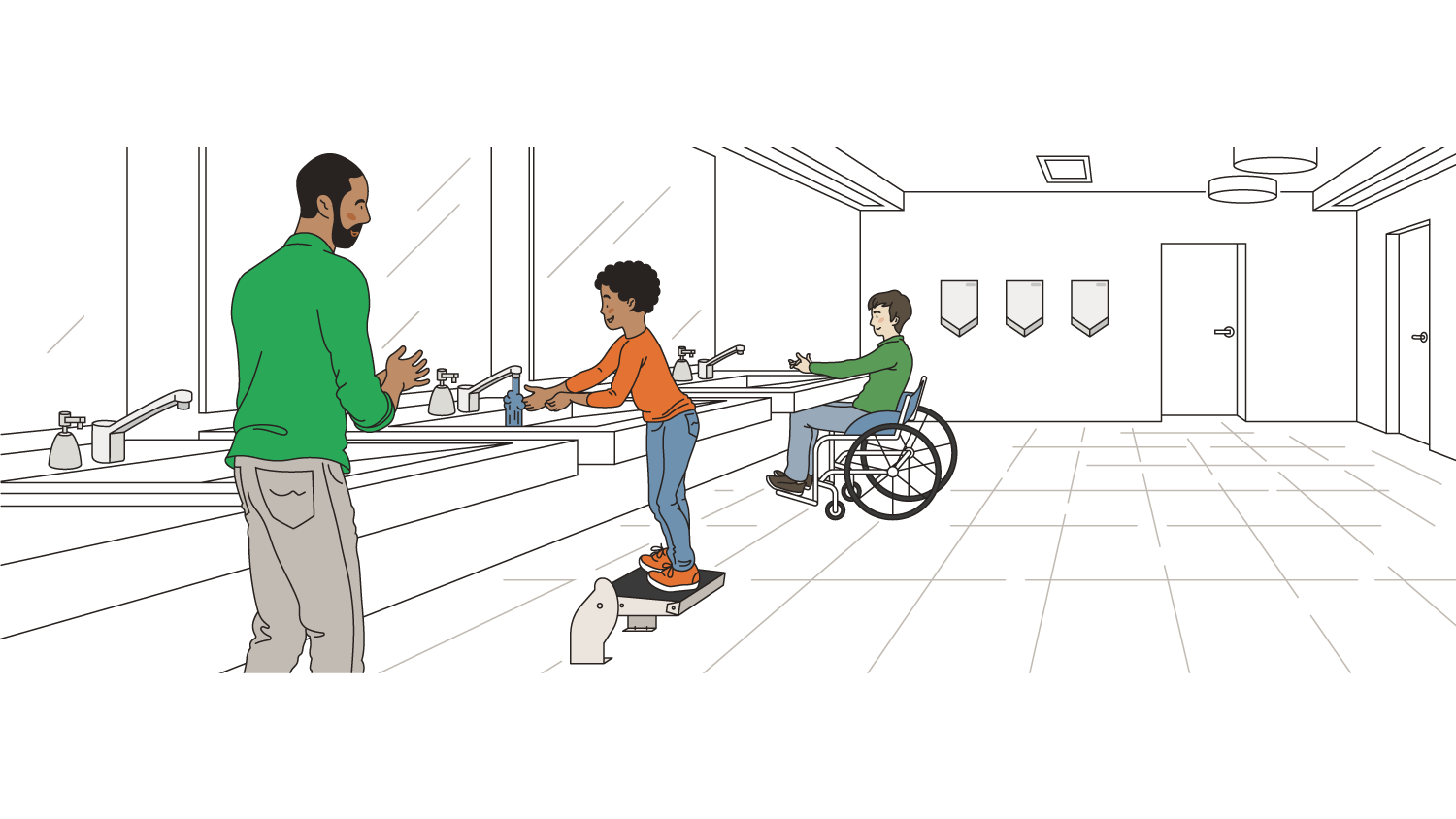The food, the ambiance, the service … the bathroom.
Maybe it isn’t the first thing people think about when they visit a restaurant, but it definitely has an impact on whether they return.
In fact, data gathered by Bradley Corporation suggests that 60% of Americans are likely to spend more at businesses that have clean, well-maintained bathrooms.
But for many restaurants, simply having a clean, well-stocked bathroom is standard practice. By going the extra mile to make their bathrooms extraordinary, some restaurants are ushering in social media cachet, great online reviews, and even free press.
Here we’ll take a look at some amazing bathroom ideas, from design to accessibility and more.
Read: America's Best Public Bathrooms
Winning Restaurant Bathroom Design Ideas
The bathroom may not be the reason someone visits a restaurant (and it probably shouldn’t be!) but an amazing design can definitely leave an impression. In 2022, the New York Times even called the bathroom “the most exciting part of dining out.”
And it makes sense. A restaurant bathroom can be a bit of an extension of dining out. It’s a place where a business can show some of their style - somewhere where people are often alone and there are no other distractions. And when restaurants go all out with their bathrooms, customers notice.
Take the stunning bathroom in DaNico, a restaurant in Toronto, Canada.
The restaurant is known for beautiful food and ambiance - and its stunning commode. As a restaurant that aims to make every detail a masterpiece, the bathroom tells diners they should take that promise seriously. It also took the crown for “best washroom in Canada,” landing it dozens of press mentions.
Or take a look at the bathrooms in Piano Piano restaurant. They’re functional, accessible, and feel less like visiting the toilet and more like taking a trip to Italy.
One bathroom that’s Instagram famous is at Wenwen, a Taiwanese restaurant in New York City. Patrons say it feels just like a visit to Taiwan - in the 1980s. (According to the owner, diners post selfies from inside this bathroom more often than they post about the food!)
A restaurant bathroom can be a way to reflect a restaurant’s style, its values, even its culture. Plus, when the dining room is beautiful or quirky or fun or luxurious, the bathroom should follow suit. Otherwise, it can take diners out of the experience.
Restaurant Bathroom Design: The Practical Stuff
Of course, looks aren’t everything when it comes to restaurant bathrooms. Bathrooms need to be functional - and accessible. So, let’s take a look at the practical things that need to be done to make a restaurant bathroom suitable for people of all abilities.
ADA Compliance in Public Bathrooms
The Americans with Disabilities Act (ADA) mandates that restaurants and other public spaces provide accessible facilities. The best way to ensure that you comply with these requirements is to work with an accessibility designer to create the space, or to hire a professional to conduct an accessibility audit. This is a basic overview of what an accessible bathroom design looks like.
General Layout and Clear Space
In order to be accessible to people in wheelchairs, a public bathroom needs to be big enough for the chair to enter and turn around.
- Accessible routes and entrances: At least one accessible route to the bathroom with at least 36 inches of width. Doors must be at least 32 inches wide and thresholds must be less than .5 inches in height.
- Accessible stalls: Stalls or toilet rooms must be 60-inches wide and 56 inches deep (wall-mounted toilet) or 59 inches deep (floor-mounted toilet.) They also need adequate space to turn a wheelchair (usually a 60-inch diameter circle.)

Toilets
Toilets must be made accessible for those in wheelchairs.
- Toilet height: Toilets must be 17-19 inches from the floor to the top of the toilet seat.
- Flush controls: Must be mounted no higher than 48 inches, and be operable with one hand.
- Grab bars: Must be installed on the side wall of the stall and rear wall according to ADA specifications for the space.

Lavatories/Sinks
Lavatories and sinks need to consider people in wheelchairs too, both in terms of height, and by providing enough space beneath them for a chair to pull up.
- Height: Must be no higher than 34 inches from the floor to the top of the sink.
- Clear floor space: At least 30 to 48 inches to allow for forward approach by wheelchair users.
Did you know that you can make bathroom sinks even more accessible by adding a step stool? The Step ‘n Wash is a retractable, floor-mounted step stool designed to help children and people of short stature reach the sink and wash their hands independently. However, because it can impede wheelchair access at the sink where it’s installed, we recommend it only be installed in bathrooms with two or more sinks.
Mirrors
- Height: The bottom edge of the reflecting surface should be no more than 40 inches above the floor.
Dispensers
- Height: Dispensers should be between 15 and 48 inches from the floor and should be operable with one hand.
Note that the placement of the dispensers matters too. When placed above and behind the sink, they are harder for people in wheelchairs - as well as children and people of short stature - to reach.
Urinals
- Height: Urinals must be positioned no higher than 17 inches from the floor.
- Clear floor space: There must be at least 30 to 48 inches in front of the urinal.
Signage
- Height: Must be mounted 48-60 inches from the floor.
- Braille and tactile signs: Must be provided to indicated accessible facilities.
A few other considerations include adequate lighting to ensure safety and including alarms that provide both visible and audible signals.
Making an accessible bathroom is the law. But while it makes the space accessible for many people with disabilities, it’s possible to be even more inclusive. In fact, there are lots of other little adjustments that can make the design more universal and accessible for everyone.
Restaurant Bathroom Ideas: Thoughtful Additions
If your bathroom is both beautiful and accessible, there are still a few additional things you can do to make patrons feel welcome - and keep them coming back.
Cleanliness
In 2022, 51% of Americans said that an unpleasant public restroom at a business shows poor management. This is especially important in a restaurant, where the cleanliness of the bathroom may make people wonder how clean the kitchen is! (A thorough public bathroom cleaning checklist can help.)
Family Friendly
If you cater to families, a bathroom that’s designed for their comfort can make all the difference. (In fact, many people hate taking toddlers into public restrooms because most of them are so awful!) Families with young children have special needs in these spaces, including more space, more privacy, and other convenient features that make things easier. Our survey of 550 parents with young children found that 52% of parents chose to visit stores and restaurants just because their bathrooms were more family friendly.
Touchless Fixtures
If you want to pay attention to what’s important to customers, consider installing touchless fixtures. A survey by Bradley Corporation found that 86% of people believe it’s important for public bathrooms to have touchless fixtures and 70% are more likely to return if they do!
Final thoughts
A trip to the bathroom at a restaurant shouldn’t detract from the experience. In fact, the best restaurant bathrooms out there even aim to elevate it.
Whether you go all out on design or just keep things basic, accessible, and clean(!), remember to keep your patrons in mind. Consider what they might need, might enjoy, and what might make their lives easier.
At Step ‘n Wash, we believe that details count. Our floor-mounted bathroom step stool can be pulled down by foot and gently retracts when you step off. Best of all, it helps children and people with height-related disabilities reach the sink and wash their hands independently. We think it’s just one more step toward a better bathroom experience!
FAQs About Restaurant Bathroom Design
Looking for more information? Here are some answers to frequently asked questions about bathroom design.
What can I do with a small restaurant bathroom?
Even small bathrooms must meet the specific requirements for accessible design, including door width, turning space, sink height, and accessible stalls or fixtures. Exemptions from these requirements are rare. Some things that can help you maximize space to meet requirements include:
- Pocket doors or sliding doors can free up floor space
- Automatic fixtures tend to be smaller and save space
- Using recessed shelves or cabinets can ensure valuable floor space is left open
In terms of design, a small bathroom can be a huge advantage. With less space to take care of, it’s easier and less expensive to create a beautiful or interesting space. Many of the “selfie bathrooms” of Instagram are tiny spaces in big cities. But they also have interesting design - and great lighting!
What do I put in a restaurant bathroom?
Assuming you have the basics covered, a few additional things you could offer to make a restaurant bathroom a better experience for patrons includes:
- A baby changing table. (If you don’t have a dedicated family bathroom, consider installing one in both the men’s and women’s rooms - dads change diapers too!)
- Hooks. These are useful for holding a purse, backpack, or diaper bag people don’t want to place on the floor.
- Step stools. These can help children and people of short stature reach the sink.
How do I calculate the number of toilets required for a restaurant?
As a general rule of thumb, restaurants require one toilet per 25 women, and 1 toilet per 50 men. This applies to both customers and employees on the premises.
The number of toilets required is calculated based on the restaurant’s maximum occupancy. Exactly what numbers to use often comes down to local building codes. Some codes may also have different variations for male and female bathrooms. Note that you’ll also need to comply with the Americans with Disabilities Act to provide the right number of accessible toilets and fixtures. It’s best to consult an expert who is familiar with the rules that apply to your state.
How should a bathroom door open in a restaurant?
Ideally, bathroom doors should open outward. This maximizes interior space, making it easier to accommodate accessibility requirements. If a space is too small for the door to swing outwards, a sliding or pocket door may be a better option.




